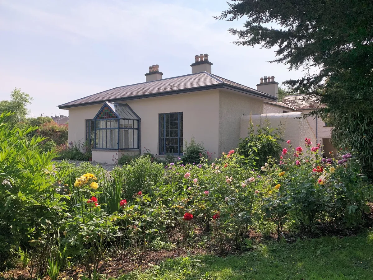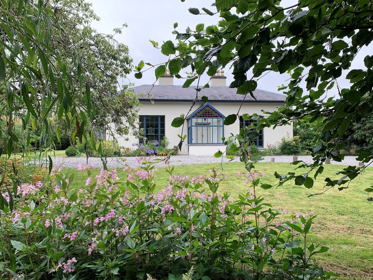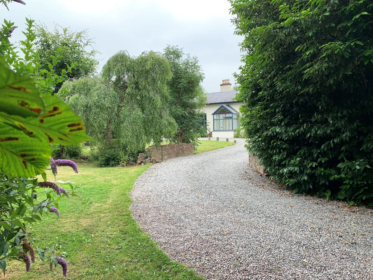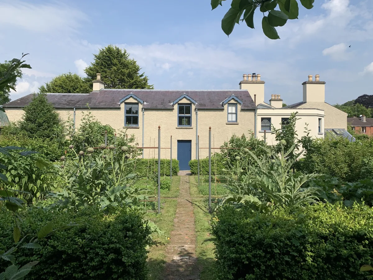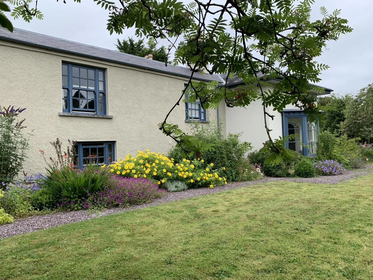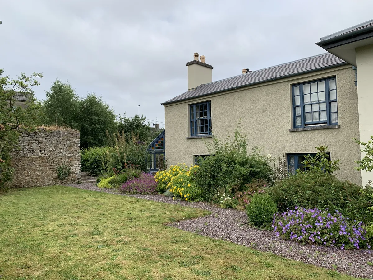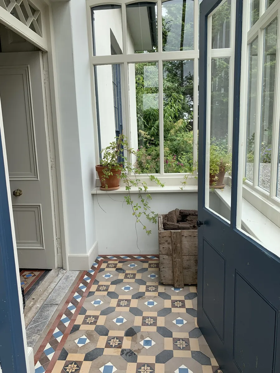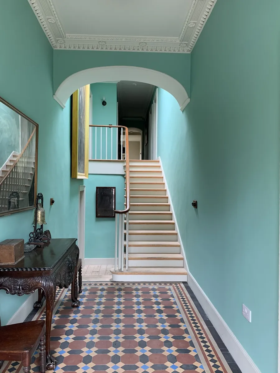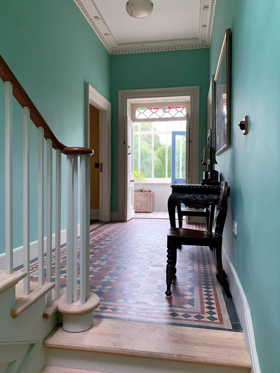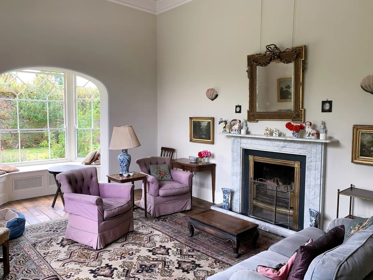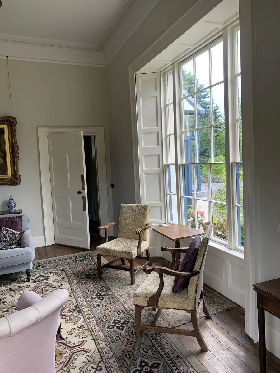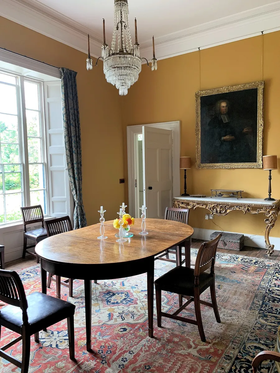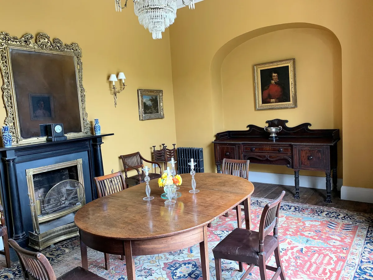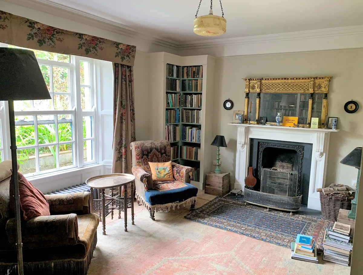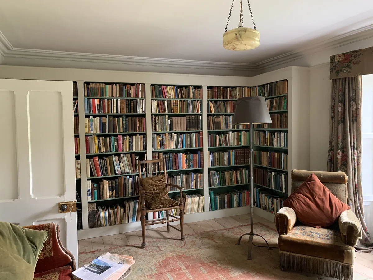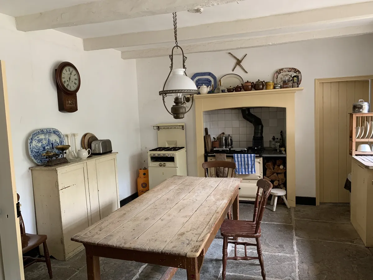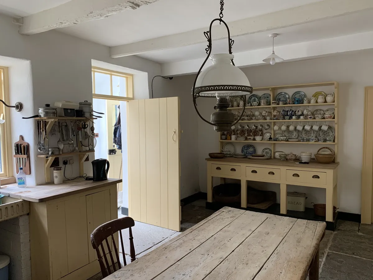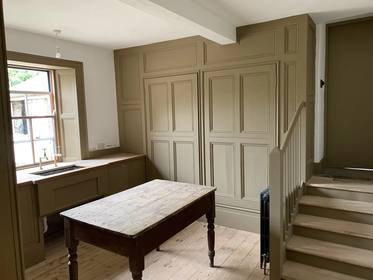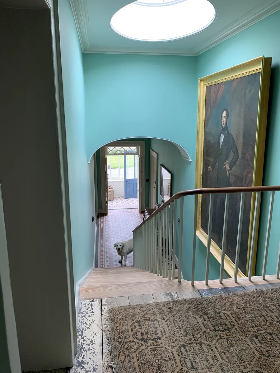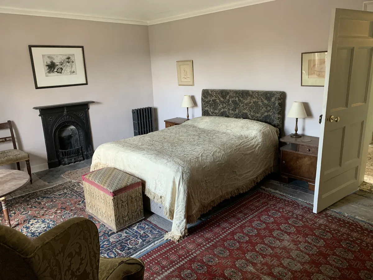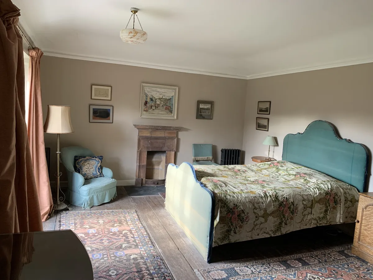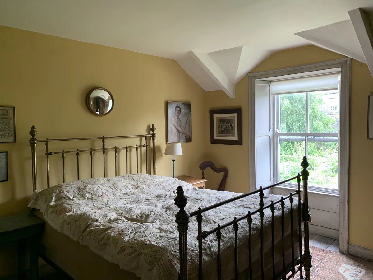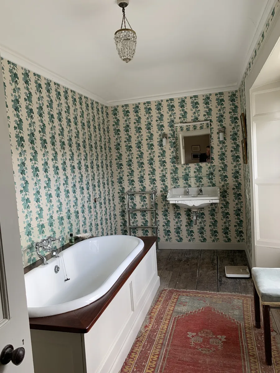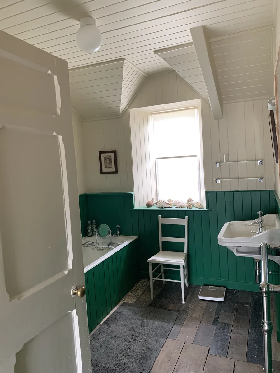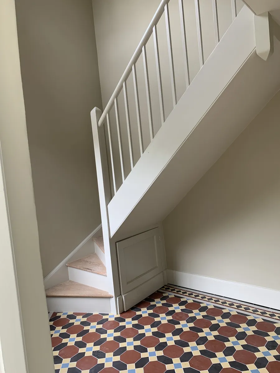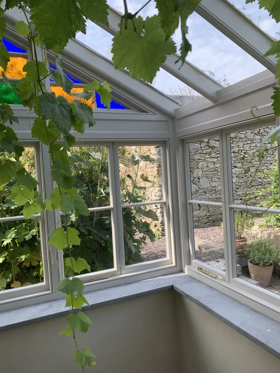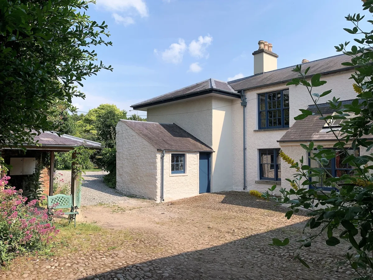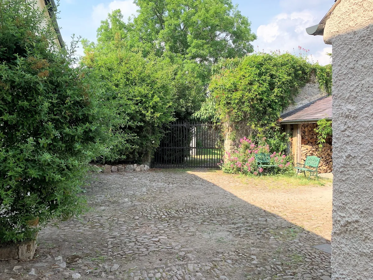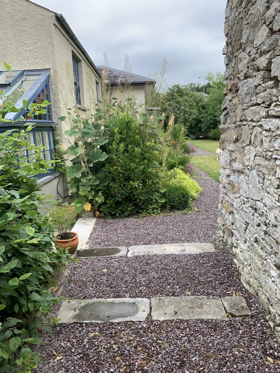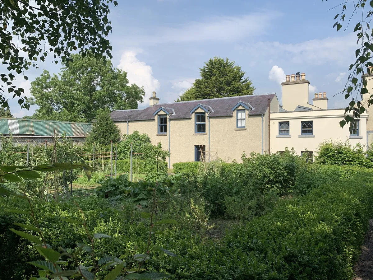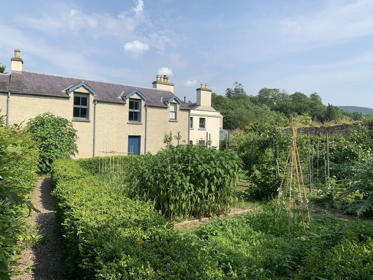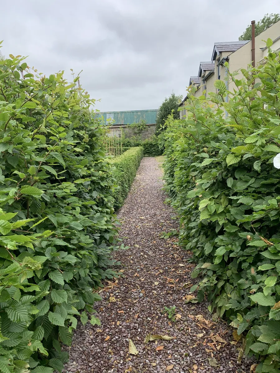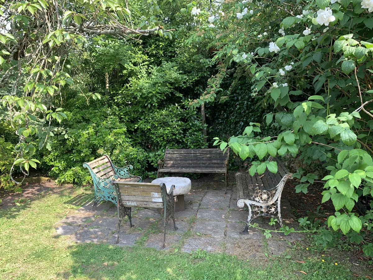Georgian House For Sale in Co. Cork
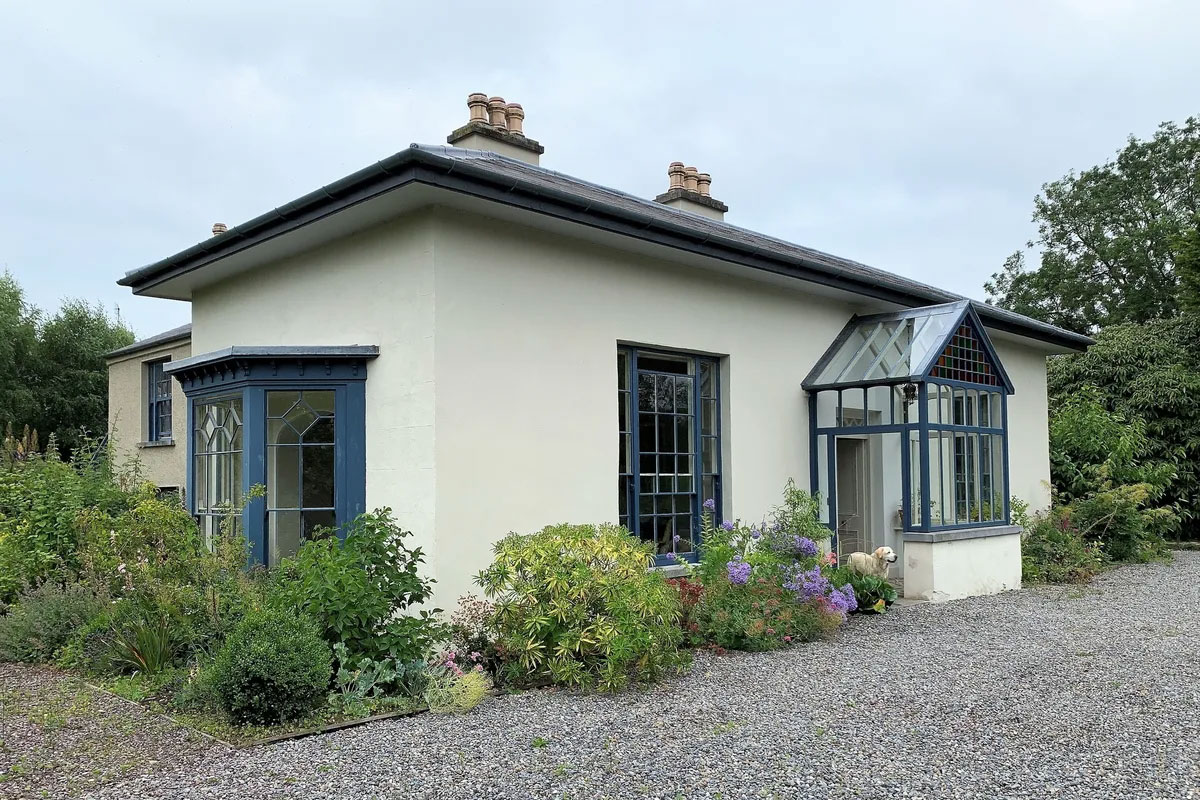
Brook Lodge
Mallow
Co. Cork
P51 TND2
A character Georgian house dating from the mid 1700s superbly renovated and tucked away in its own gardens enclosed by high stone walls.
Price: €on application
Agent: Michael H. Daniels
Phone: +353 (0)25 31023
Email: [email protected]
Brook Lodge is a delightful period house tucked away to the southern edge of Mallow town centre, surrounded by high stone walls and lovely gardens, with stream. The house has a wonderful timeless feel, a huge achievement given that it has been completely renovated and upgraded over a number of years to an exacting standard and with the utmost integrity. Major works include a new roof, new ground floors and central heating system together with new wiring and plumbing – all installed whilst keeping the original features and fabric of the building as intact as possible. The finishes have been painstakingly matched to the original and the property is now truly a one-off with an appeal to those who will appreciate a period house with modern convenience.
Previously know as The Retreat, the house was built in two sections, with rear two storey portion believed to date from the 1750s. The single storey front, with large well-proportioned principle reception rooms was added in the 19th Century, built in a villa style with large Wyatt windows overlooking the gardens affording much light. The house is surprisingly spacious with some 410 sq metres (4400 sq ft) of accommodation which includes three reception rooms, five bedrooms and three bathrooms, together with good ancillary accommodation.
Accommodation
The accommodation includes a porch, entrance hall, drawing room, dining room, library, conservatory, kitchen / breakfast room, pantry, larder, laundry room, rear hall, rear porch, cloak room, five bedrooms and three bathrooms.
A glazed porch opens to the entrance hall, with ornate tile floor and doors off to the main reception rooms. These are bright and spacious with high ceilings, cornicing and large sash windows together with polished salvaged floorboards, open fireplaces and marble chimney-pieces. The drawing room has a lovely bay window with window seat to the south. The library has open fireplace, original floorboards and fitted book shelves. The kitchen has great character with stone flagged floor and period dresser, with pantry and larder off. There is a door to the rear porch and courtyard whilst a new timber conservatory, with ornate tile floor, overlooks the rear gardens.
The first floor comprises of five bedrooms, with one en suite bathroom, together with two further bathrooms. A secondary staircase descends to the rear hall.
Outside
There are high stone walls surrounding the entire property which afford much privacy and seclusion. The house is also set well back from the road and is approached by electric gates and a short winding gravel drive, which crosses a small stream to the gravel forecourt. There are delightful gardens surrounding the house with wonderful vegetable and fruit gardens to rear with gravel and brick paths bordered by box hedging. To the front and side are lawns with colourful herbaceous borders and shrubs.
To the side is a delightful cobbled yard with whitewashed stone outbuildings with office and fuel storage. Wrought iron gates lead off to a further lawned area, workshop and store. The gardens and grounds extend to circa 1 acre (0.40 hectare) in total.
Services
Mains water, drainage and electricity. Gas fired central heating.
BER Details
BER D1
BER Cert No. 116638305



