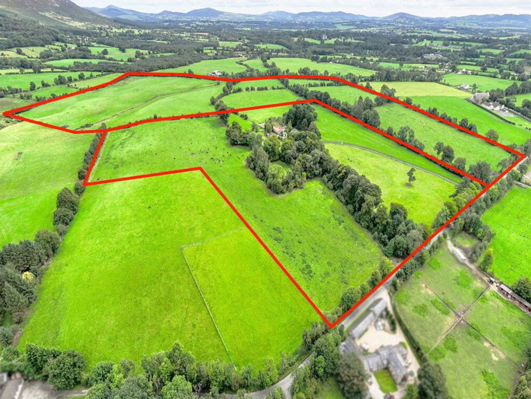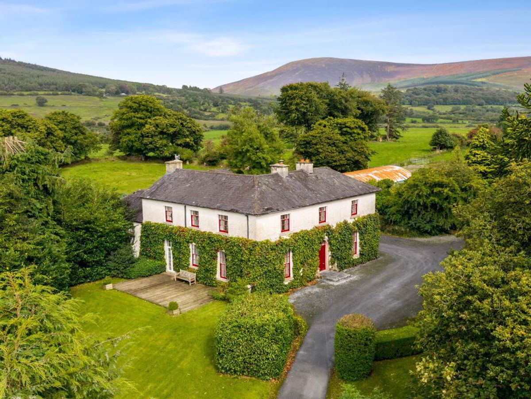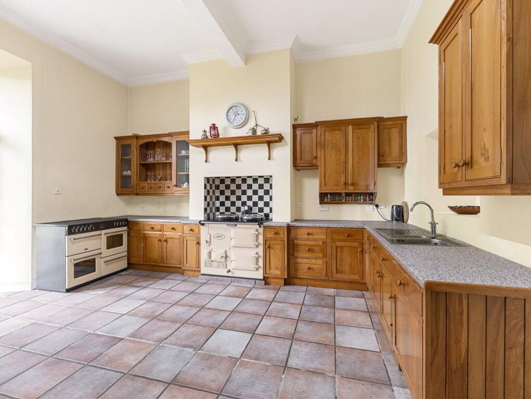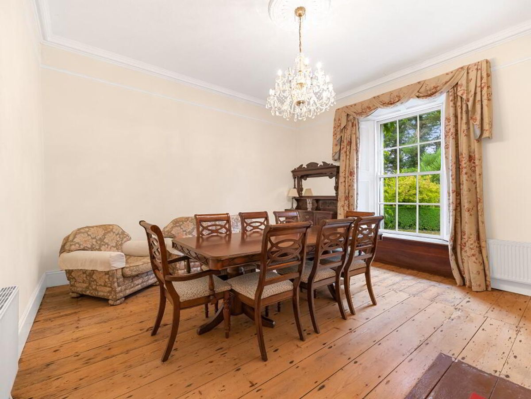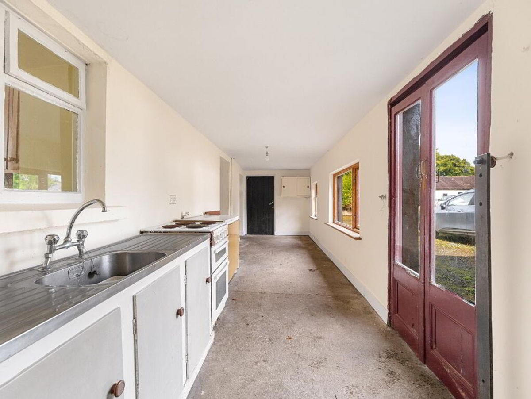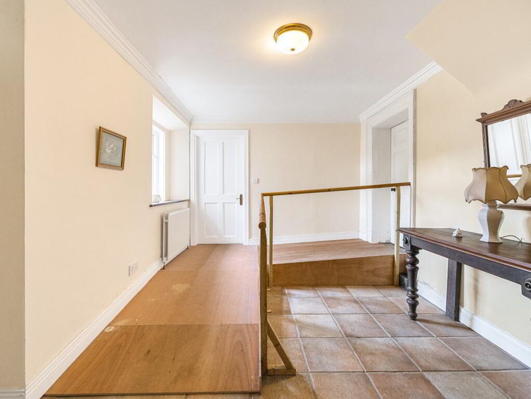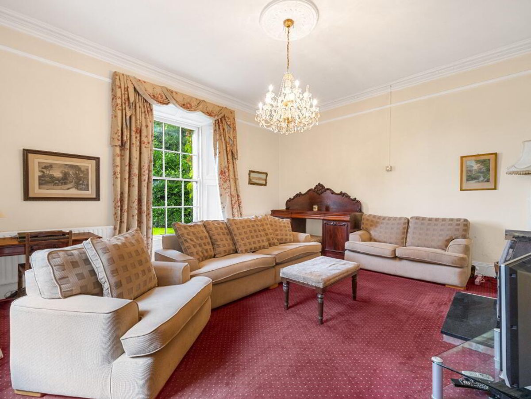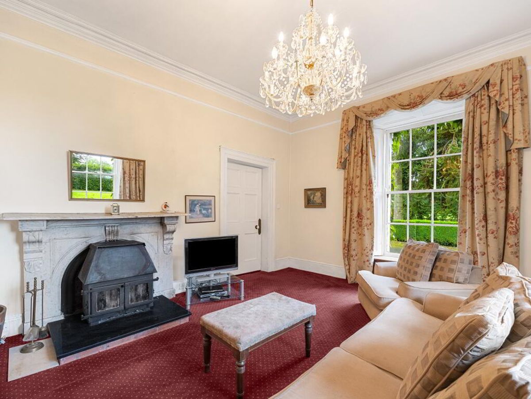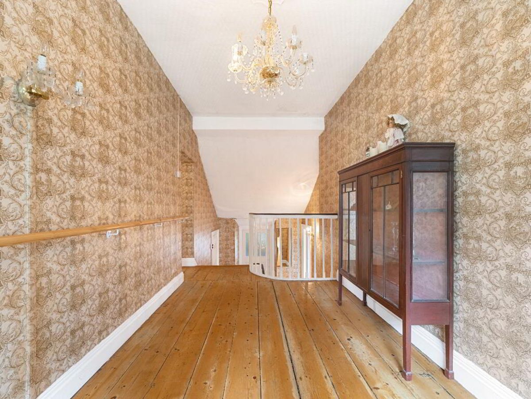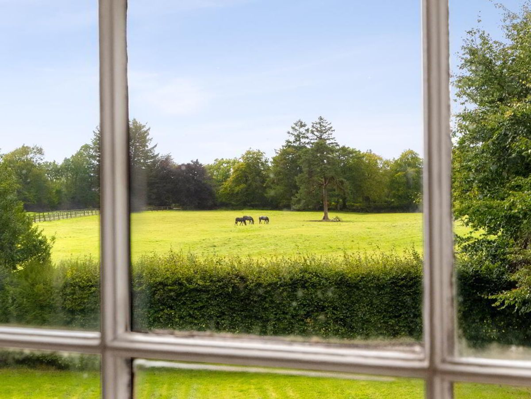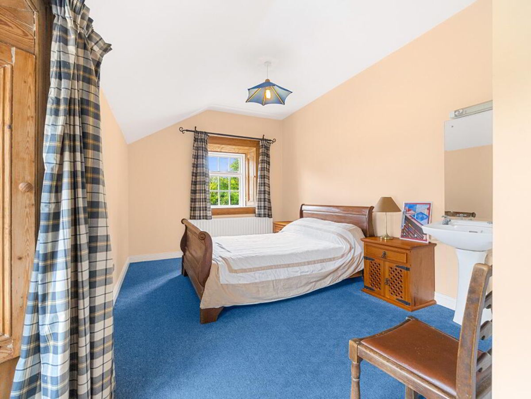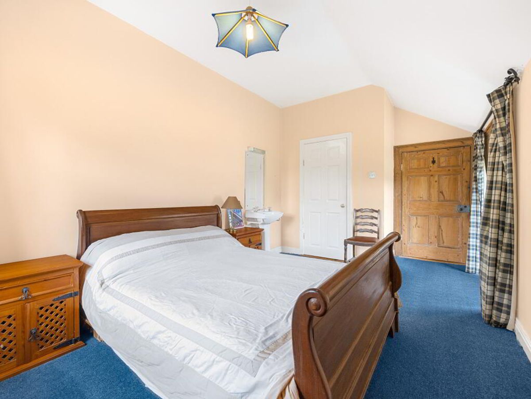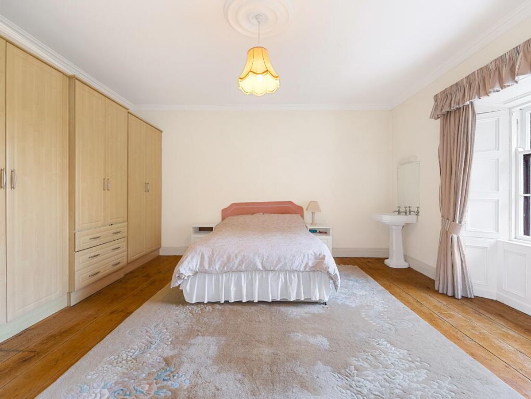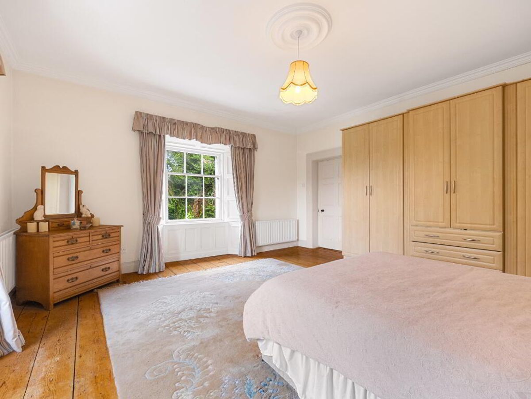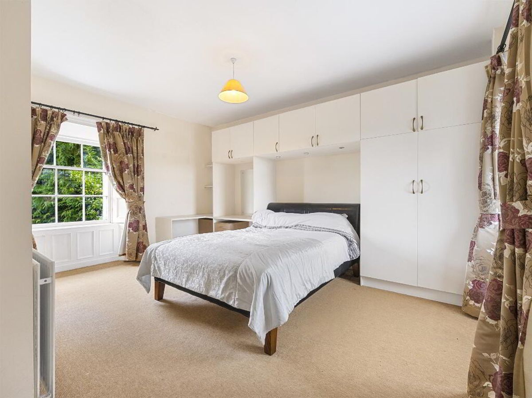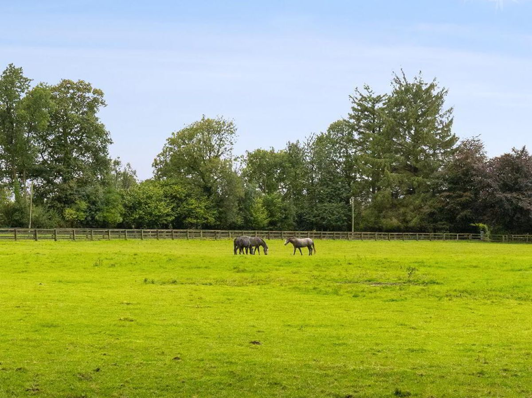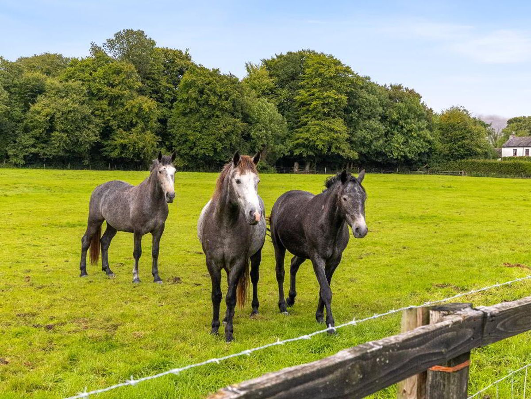Residential Farm For Sale in Co. Wicklow
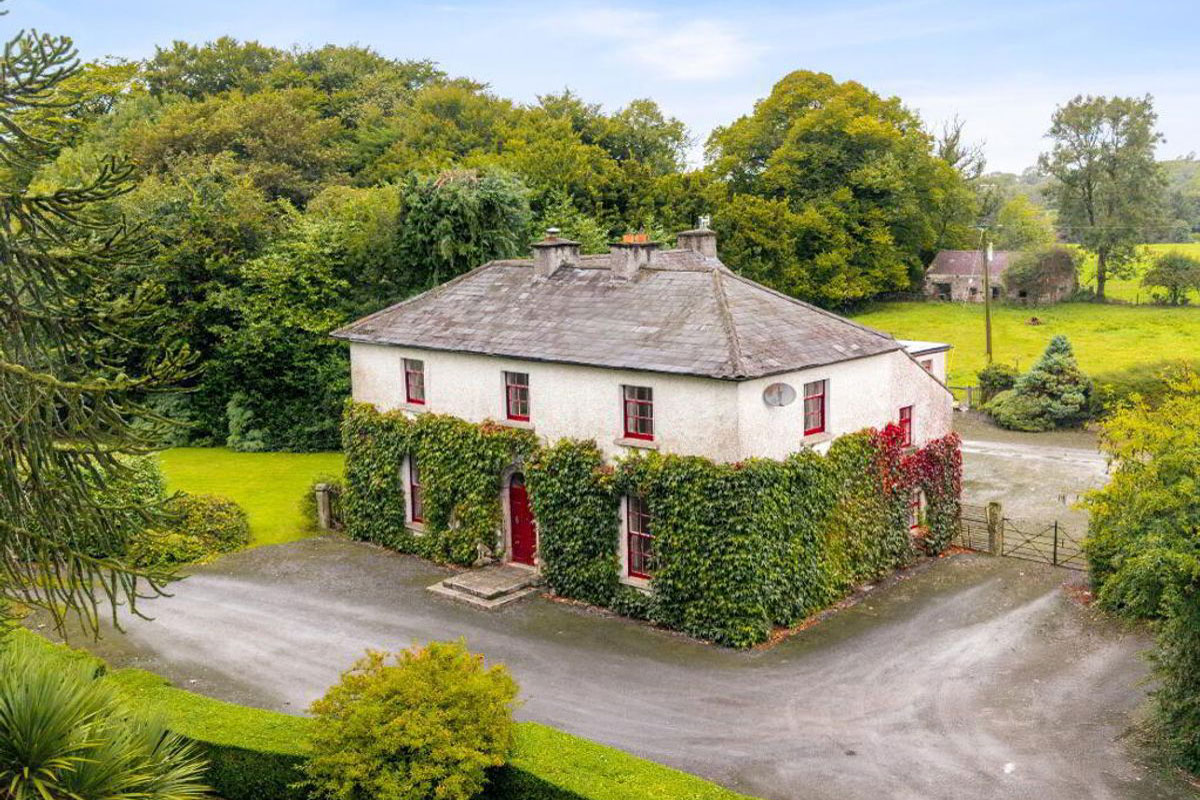
Talbotstown Fort
Kiltegan
Co. Wicklow
W91 AH52
A superb residential farm, including a charming two-storey Georgian-style farmhouse, extending to c. 124.34 acres (c.50.06 hectares) contained within a single block.
Price: €on application (for auction on 30th October 2025)
Agent: REA Dawson
Contact: Matthew Conry
Phone: +353 (0)59 915 1142
Email: [email protected]
Lot 1 – Residence and outbuildings on c.37.4 acres
Lot 2 – Non-residential holding of c.86.68 acres
Lot 3 – The entire holding of c.124.34 acres
The auction will take place on Thursday 30th October at 3pm at the offices of REA Dawson, Barrack Street, Tullow, Co. Carlow.
The property includes a charming two-storey Georgian-style farmhouse, approached via a sweeping entrance set back from the public road. A number of traditional stone-built out offices and a range of older farm outbuildings accompany the residence. The holding, currently in grass, is well laid out in large, easily managed fields.
Location
The farm is conveniently situated just off the R747 Baltinglass-Kiltegan Road. The lands enjoy excellent road frontage with multiple access points.
– c.5 km from Baltinglass town
– c.3 km from Kiltegan village
– c.4 km from Rathdangan village
– c.31 km from Blessington
– c.68 km from Dublin City Centre
– Close to the main Dublin/Tullow/Wexford N80 route
Baltinglass, a thriving market town on the N81, provides a comprehensive range of local amenities including supermarkets, shops, pubs, restaurants, grain merchants, primary and secondary schools, as well as regular daily bus services to Dublin.
The Residence
A fine two-storey Georgian-style farmhouse with distinctive granite features, built in the mid-19th century. Constructed of stone with a rendered exterior beneath a slate roof, the house is currently occupied and in generally good condition, though it would benefit from internal modernisation.
Accommodation
– Entrance Hallway
– Drawing Room with fireplace
– Dining Room with fireplace
– Fitted Kitchen
– Utility Room
– Study
– Back Hallway
– 6 Bedrooms (one en suite)
– Family Bathroom (wc & whb)
Features
– Oil-fired central heating
– Mature gardens
– Boiler house
– Tool/timber shed
– Range of traditional farm outbuildings and sheds
Services
– Water supply from private well
– Septic tank drainage
– ESB
– Telephone
The Lands
Extending to c.124.34 acres (c.50.06 ha) in total, the holding is laid out in a single block and subdivided into well-proportioned fields. The lands are mainly arable and currently in permanent pasture, though much is suited to tillage and cereal production. A central farmyard provides easy access to all divisions.
BER Details
BER E2



